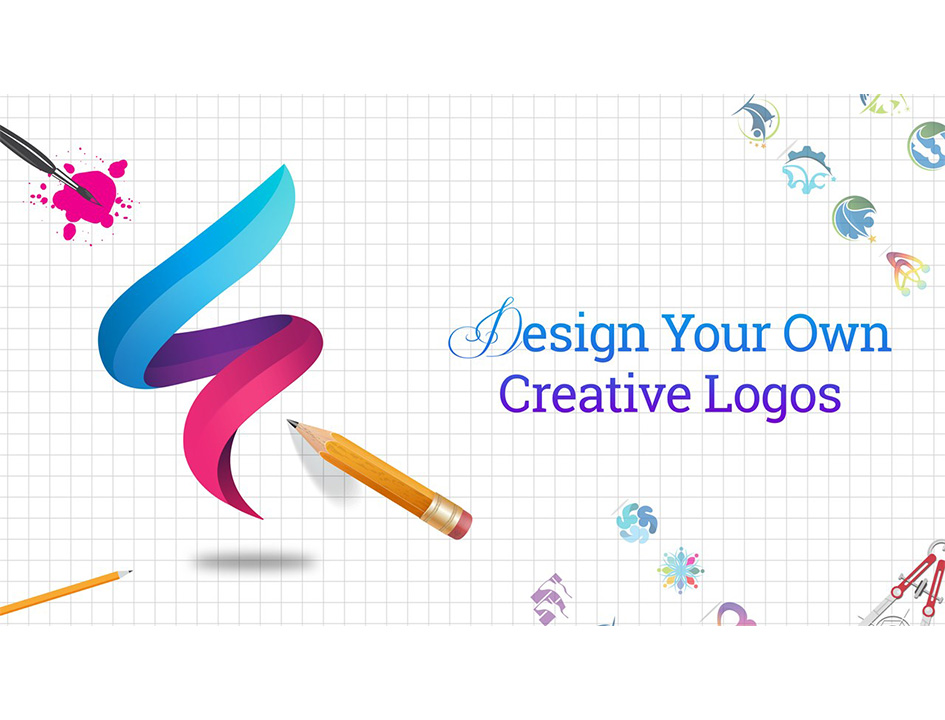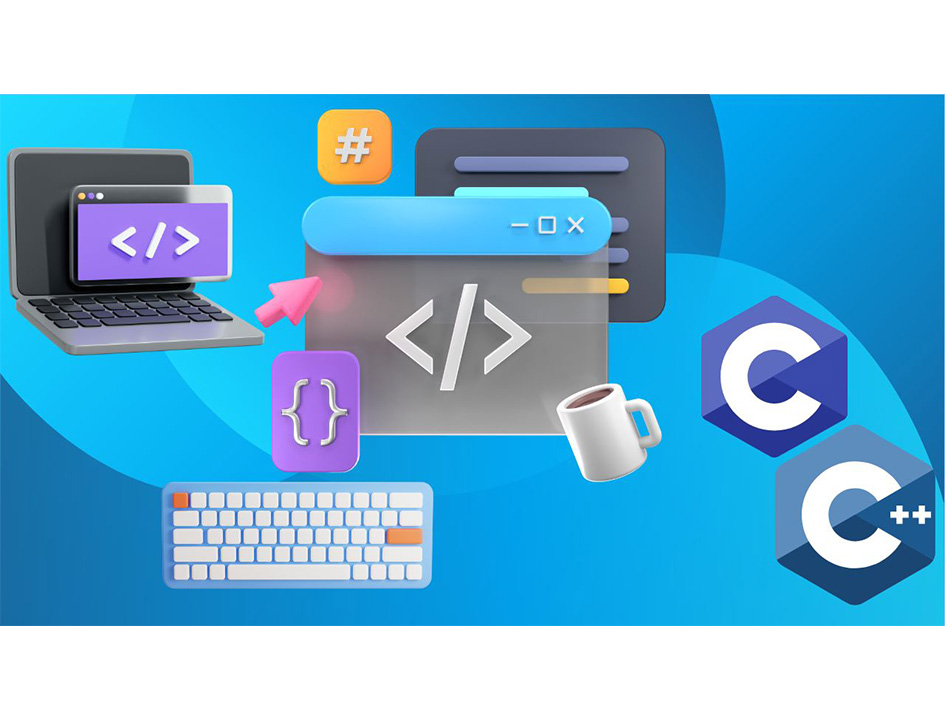Government Certificate Course:
- KLiC courses are recognized by Yashwantrao Chavan Maharashtra Open University (YCMOU).
- MKCL provides certificate to the KLiC learner after his/her successful course completion.
- Yashwantrao Chavan Maharashtra Open University (YCMOU) provides mark sheet to successfully passed KLiC learners (Jurisdiction: Maharashtra).
This course is designed for learners with Architectural or Engineering Background or for those who have keen interest in Computer Aided Designs (CAD). He/she can create and edit Architectural Floor Plans for Residential and Commercial Buildings, Interior Layout, Landscape Gardens, Location Plans etc. with AutoCAD. Learner will be able to draft 2D drawings. At the end of the course, learner can appear for International AutoCAD.
Why AutoCAD Skill?
AutoCAD is known as the industry standard in computer-aided design software. This powerful tool is used across the globe by professionals in a wide range of industries. But have you ever explored all of the things AutoCAD can do? This powerful software can design nearly anything—from rocket launchers to a simple paper clip holder—in detail and to scale. In fact, the building you are sitting in right now was probably designed using AutoCAD.
Who is the right audience to Acquire / Learn AutoCAD Skill?
- Learner should preferably a std. 10th Pass student (Not Compulsory)
- It is desirable that Learner should have done MS-CIT Course (Not Compulsory)
What are the Benefits / Opportunities / Learning Outcomes after completion of AutoCAD Course?
- The participants get the Overview of the course, use of tools and their application in real life.
- He or She learns about available career opportunities, roles to be performed at the workplace
- Learner gets to know various parts, functions and inter relations of the tool
- At the Beginner Level, the learner knows the Simple Application Development Technology
- Encourage him or her to develop integral skills required to make them job-ready.
Course Curriculum / Syllabus?
- Introduction to AutoCAD
- Working with AutoCAD
- Input Data: Cartesian & Polar Method
- Creating Objects
- Modifying Objects
- Object Snap, Selection & Properties
- Navigation Controls: Zoom & Pan
- Annotation: Text & Dimensioning
- Working with Layers & Blocks




