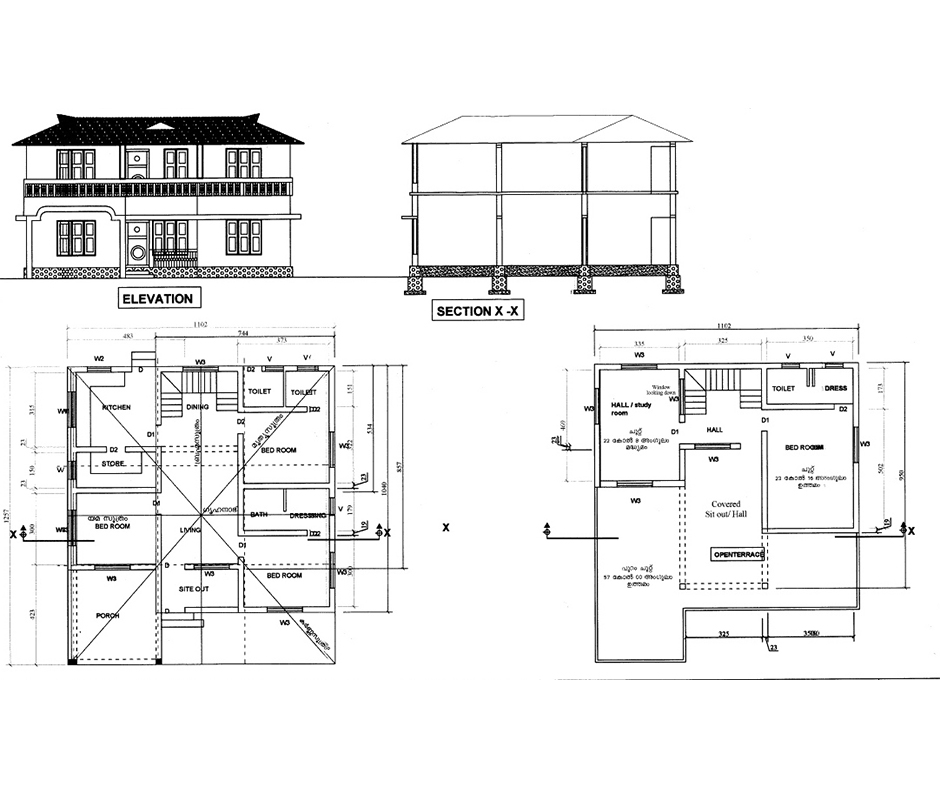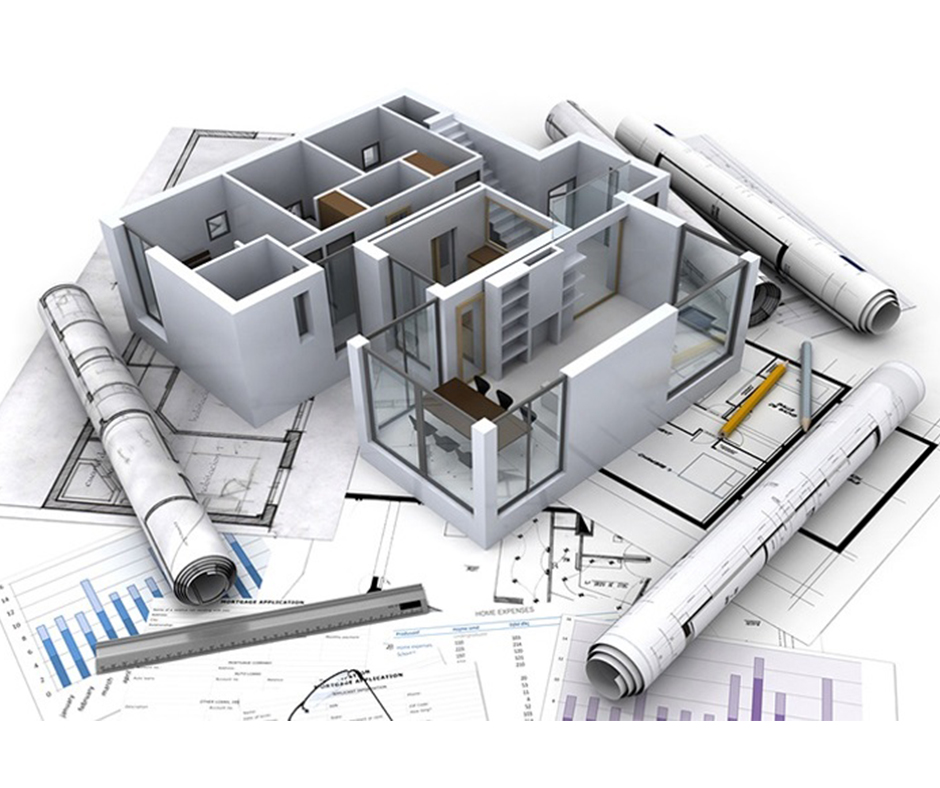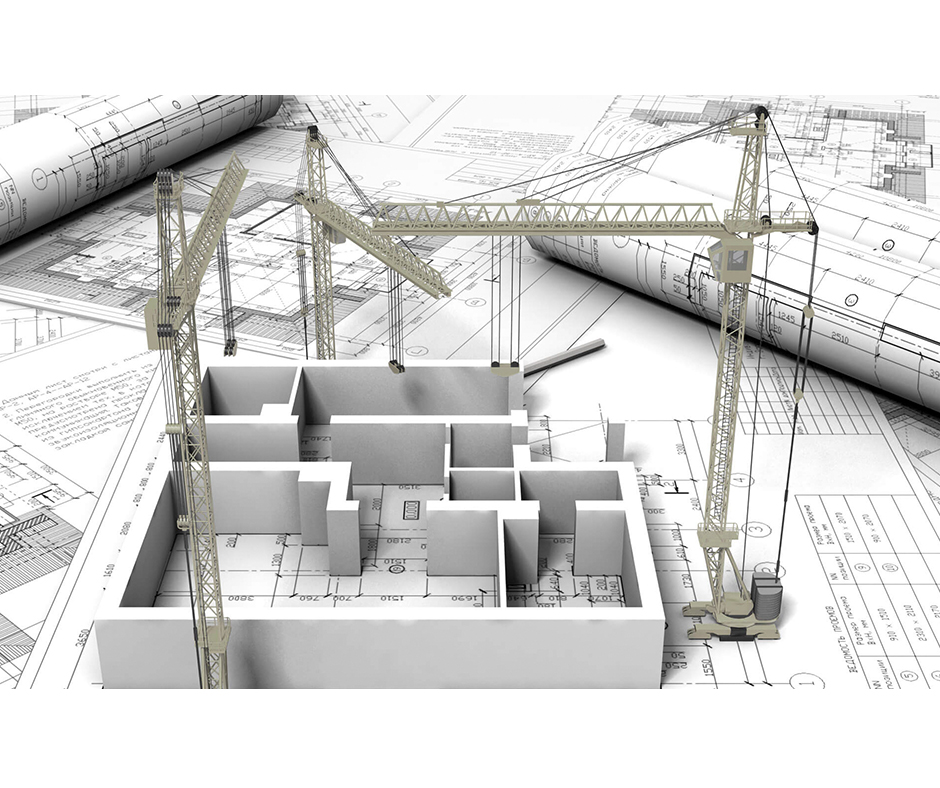Track : CAD (Computer Aided Designing / Drafting)
Architects, Civil Engineers & Interior Designer - Master your CAD 2D & 3D Skills..
Certificate Course in AutoCAD
Course Modules- AutoCAD 2D
- AutoCAD 3D
- AutoCAD Project
60-75 Hrs
Course Highlights :- Assignments & Projects
- Notes
- Assessment & Certification
CAD (Computer Aided Designing / Drafting) is the use of computer-based software to aid in design processes. CAD software is frequently used by different types of Engineers, Architects, Set-Interior-Landscape & Product Designers. CAD software can be used to create two-dimensional (2-D) drawings or three-dimensional (3-D) models. Autodesk AutoCAD is the best software for CAD at entry level & AutoCAD 2D & 3D Skills suffice most of the CAD Objectives.
Certificate Course in AutoCAD
IntroductionBeing an easily available program, AutoCAD is used globally by students, teachers, architects, freelancers, engineers, fashion designers. Globally, AutoCAD has proven as an efficient and user-friendly program. AutoCAD software is recognized internationally for its remarkable editing capabilities, which make it likely to digitally draw building plans or recreate 3D images.
Why AutoCAD Skill ?By learning AutoCAD, the user not only learns the tools and techniques of the software. But also, he acquires the skills that will help him in boosting his career and future opportunities. This technology is very helpful, easy and time saver to all those who were using manual drawings earlier but now are forced to use AutoCAD.
Who is the right audience to Acquire / Learn AutoCAD Skill ?Well, AutoCAD is a powerful software and can be learned by anyone who is keen to study CAD program and 2D & 3D sketching and modeling. The program can be studied by engineers, architects, educators, medical students, fashion designers, graphic designers, and freshers as well.
What are the Benefits / Opportunities / Learning Outcomes after completion of AutoCAD Course ?- It has the ability to produce very accurate designs
- Drawings can be created in 2D or 3D and rotated.
- Other computer programs can be linked to the design software.
- AutoCAD as an architectural planning tool: It enables architects to design, plan, execute and analyze the strength of a building, at design stage level.
- AutoCAD as an engineering drafting tool: It helps engineers to design, analyze and solve design issues resulting in accurate designs.
- In 3D printing: A 3D print has its own advantages for designers and for this software helps them.
- The designs can be exported to various preferred formats.
- AutoCAD in the fashion industry: It has the tools necessary for planning designs for the manufacture of jewelry, toys and other delicate objects.
- AutoCAD as industrial design tool: It helps to reduce manufacturing costs as it saves time and efforts required for manual designing.
- Practical approach to subjects
- Exposure to real-world projects
- Trainers with hands on experience
- Worldwide certification approval
- Industry experts approved curriculum
- Placement Assistance

AutoCAD 2D

AutoCAD 3D





